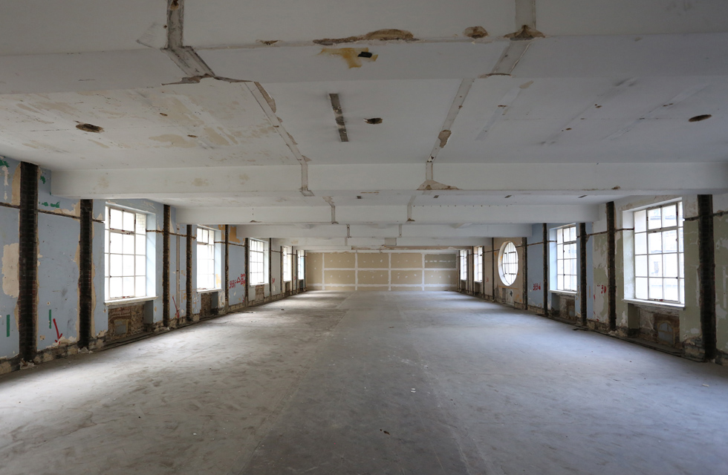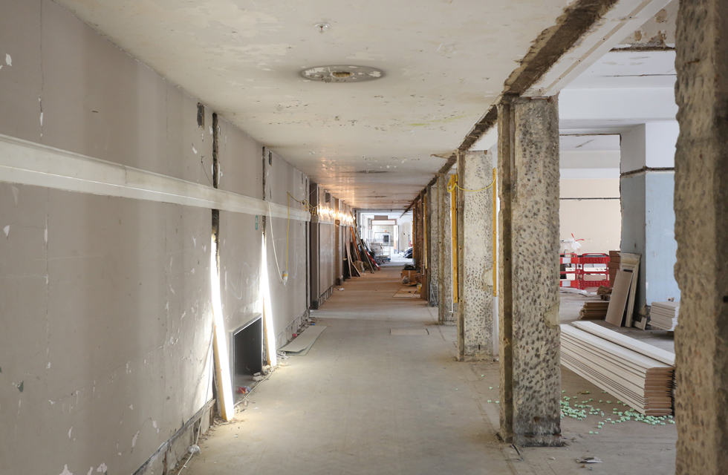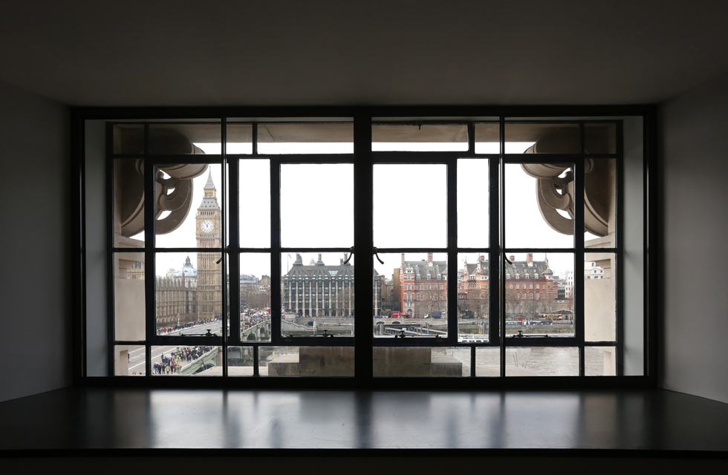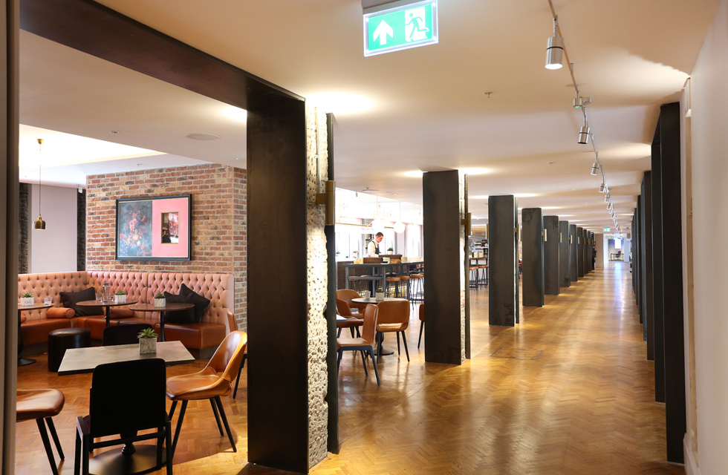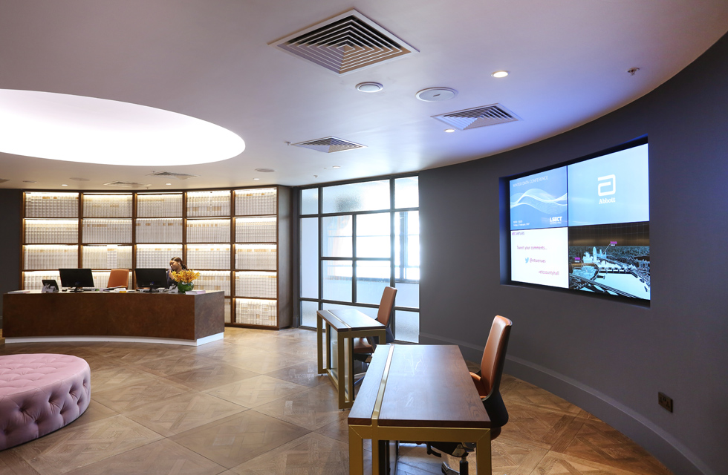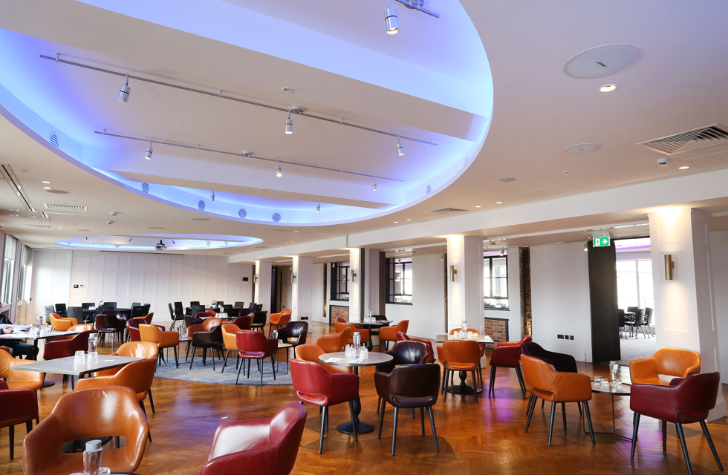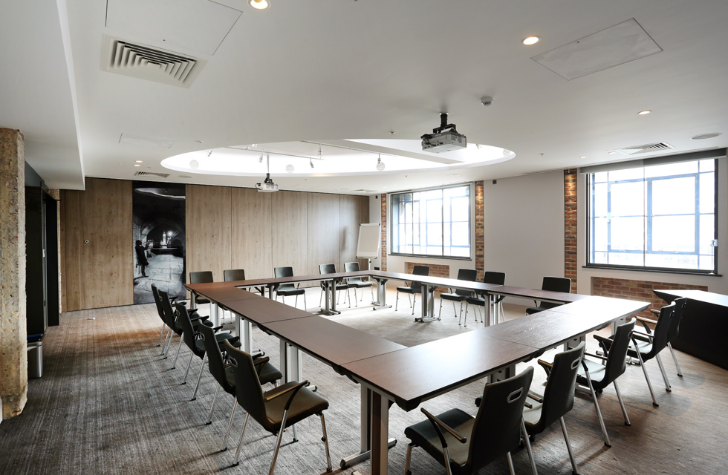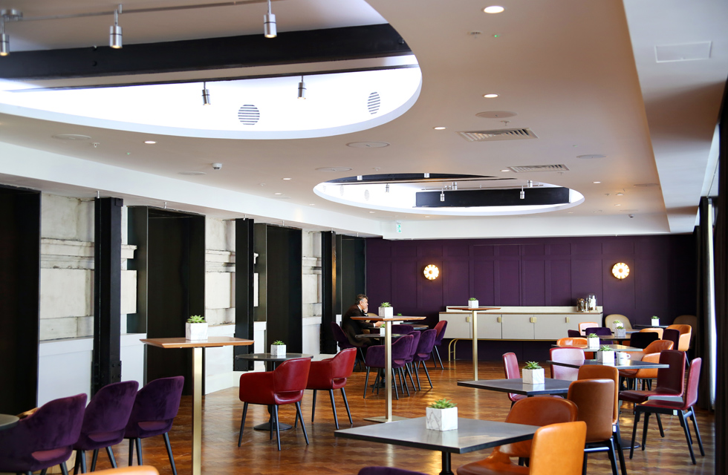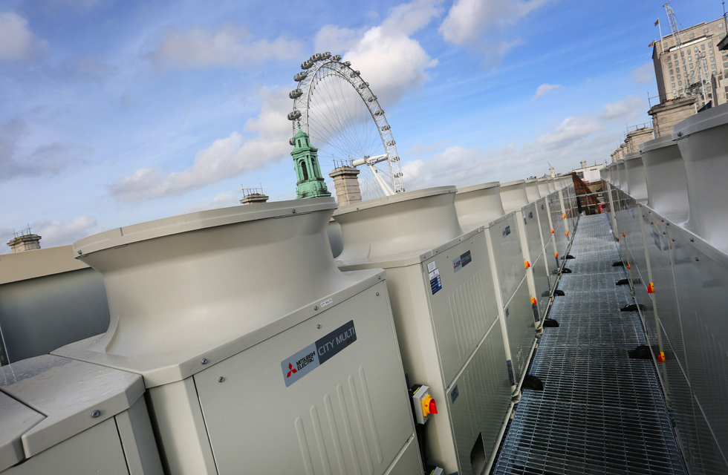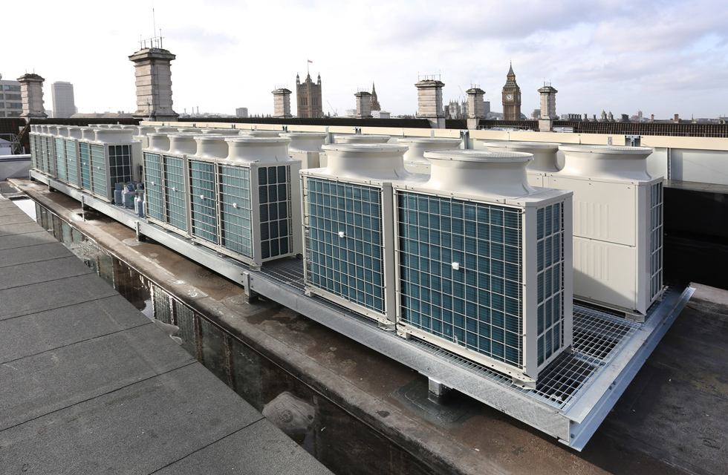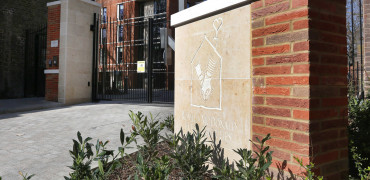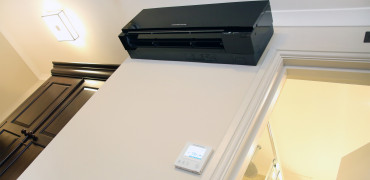I’m old enough to remember the Thatcher years and the epic political battles between the Tory government and the Labour GLC (Greater London Council) led by the infamous Ken Livingston.
What made the events so memorable was that the GLC was housed in County Hall, right opposite the Houses of Parliament and it became a very public ‘battle’.
When the Prime Minister’s government finally managed to get the GLC abolished in 1986, County Hall fell into disrepair and stayed that way for more than a decade.
Today, County Hall is famous for the London Sea Life Aquarium, the London Dungeon and the London Eye visitors centre and also includes two hotels, but many parts of the complex have remained empty since the 1990’s.
The conference facilities on offer at County Hall now boast some of the best facilities in the Capital, combined with one of the most famous views in the world.
Now, the installation of air conditioning and ventilation into parts of this iconic London building has helped transform the former headquarters of London local government into an inspiring conference venue overlooking Big Ben and the Houses of Parliament.
The majority of the third floor and the entire fourth floor of County Hall has been transformed by etc.venues to provide the largest conference and meeting space in the building, all air conditioned with a heating, ventilation and air conditioning system designed, installed and commissioned by Cool Systems Holdings Ltd.
“This was a fabulous project to work on not only because of the iconic nature of the building but because of the high levels of quality and finish demanded by the client,” explained Steve Kelly the owner of Cool Systems Holdings.
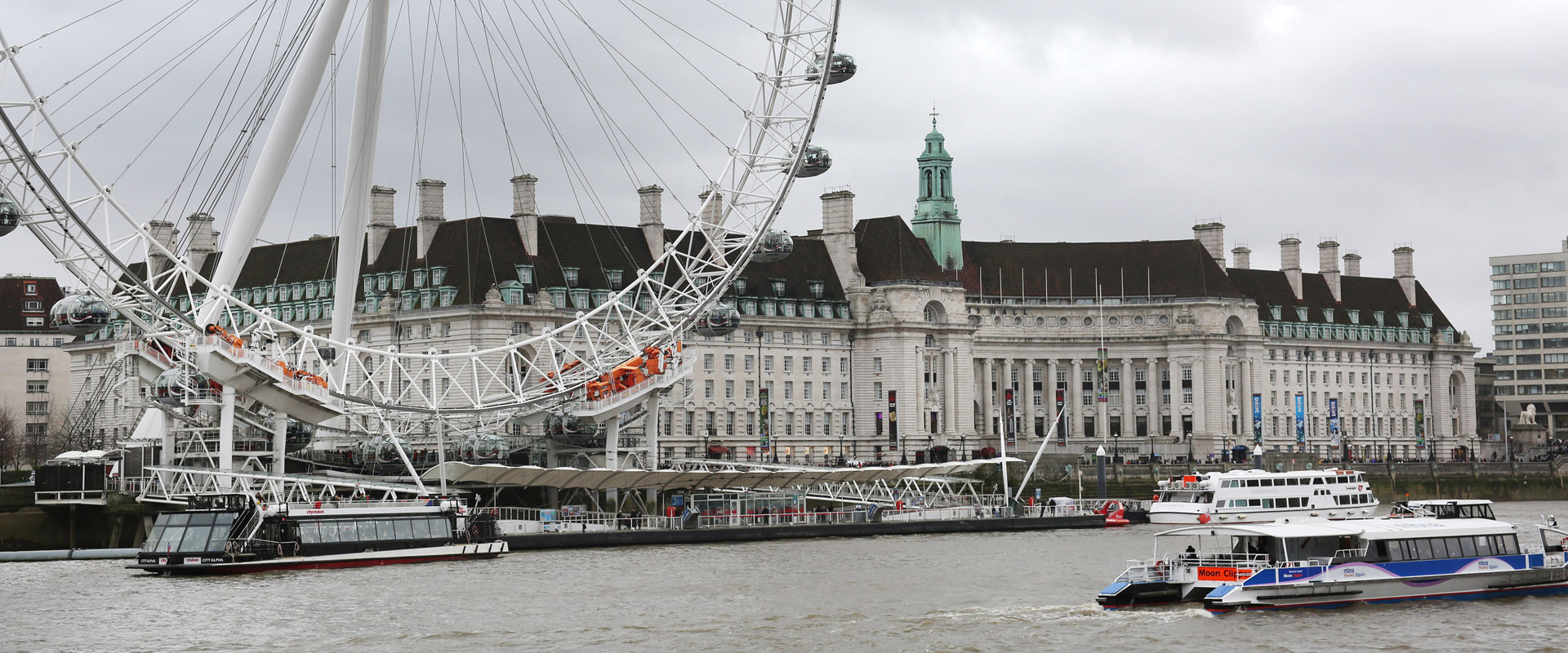
County Hall, London
One of the most visited spots in the Capital
History
The main six storey building, designed in an Edwardian Baroque style, was opened in 1922 by King George V. It served as the headquarters for local government for over 64 years and was used by Ken Livingstone, the then leader of the Labour controlled Greater London Council to challenge the Conservative government of Margaret Thatcher, directly across the river in the Houses of Parliament.
“This is a really historic building which made the design and installation complex to say the least,” added Steve Kelly. “We had to work around the listed elements of the building and design the system to match the exceptional interior finishes for these beautiful spaces by etc.venues.
“Our team also had to stick to strict deadlines, working around other building contractors so timing was a key factor to ensure we could fit all necessary pipework and fan coils in the ceiling voids before the interiors were finished.”
Superb facility
The result of the refurbishment is a stunning multi-use event space of 68,000 sq ft, right next to the River Thames, with easy access to both Waterloo and Westminster.
The facility offers a range of rooms, including a number of large suites for up to 400 which can combine into the multi-purpose Thames Suite for 900 guests, looking out over the river to Big Ben and the Houses of Parliament.
Throughout the venue, the building has been sympathetically restored using many original features such as the beautiful parquet flooring, coupled with high quality design in classic copper and velvety tones.
In addition, the venue offers a range of smaller meeting and training rooms, as well as exclusive use opportunities and private dining options.
“The customer was looking for one manufacturer able to supply all of the equipment needed whilst delivering the best efficiencies, support and warranties,” added Steve Kelly. “They also wanted a system that could be easily linked centrally removing the need for an expensive Building Management System.”
Absolute comfort
Seven City Multi R2 outdoor condensing units were installed on the roof which deliver simultaneous heating and cooling to 72 fan coils units throughout the third and fourth floor. This ensures that the rooms deliver absolute comfort for guests in the most energy efficient way possible.
A Lossnay Kanzen 750 air handling unit and 42 Lossnay RVX mechanical ventilation with heat recovery (MVHR) units were also installed by Cool Systems Holdings to provide energy efficient fresh air to the conference suites. Lossnay systems bring fresh air into the spaces whilst recovering up to 80 per cent of the otherwise wasted energy.
“For the air conditioning, we utilised valved K-Con branch controllers, which helped save time on site,” explained Michael Elkan, Cool Systems Holdings installation manager for the project. “The full system is controlled with the superb AE200 controller which gives etc.venues advanced control of each zoned space within the complex from one central point.
“The flexibility of the City Multi system helped us install the air conditioning in phases allowing us to work in conjunction with the interior fitters and the fact that we only had to install two pipes between each branch controller and indoor unit definitely helped us cope with the small ceiling voids in some crucial areas.”
The conference facilities on offer at County Hall now boast some of the best facilities in the Capital, combined with one of the most famous views in the world.
The added advantage for etc.venues is that not only do they get low running costs with a fully controllable system, working with Cool Systems Holdings has added an extended warranty as the company is a Business Solutions Partner (BSP) with Mitsubishi Electric.
“As specialists in the world of building services, we are able to offer a full design and build service to our customers which, combined with our BSP status and the support we receive from Mitsubishi Electric, allows us to deliver the complete building solution for just about any project,” ended Steve Kelly.
Visit CS Group's website for further details on the services available or call the headquarters on 01277 810050, the London office on 0207 1291021 or the Freephone number: 0800 994 9601.
Tony Prior is the editor of Refurb Projects


