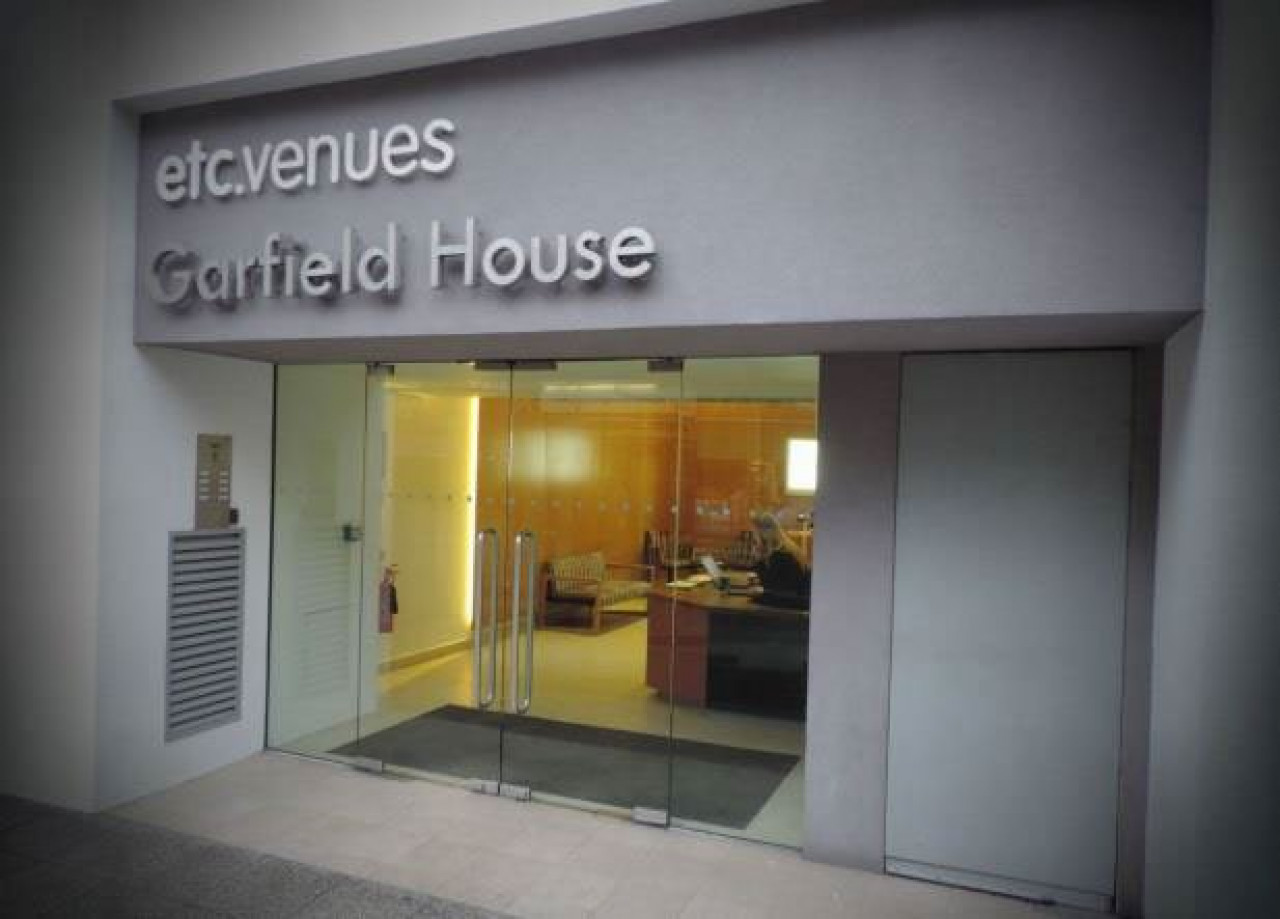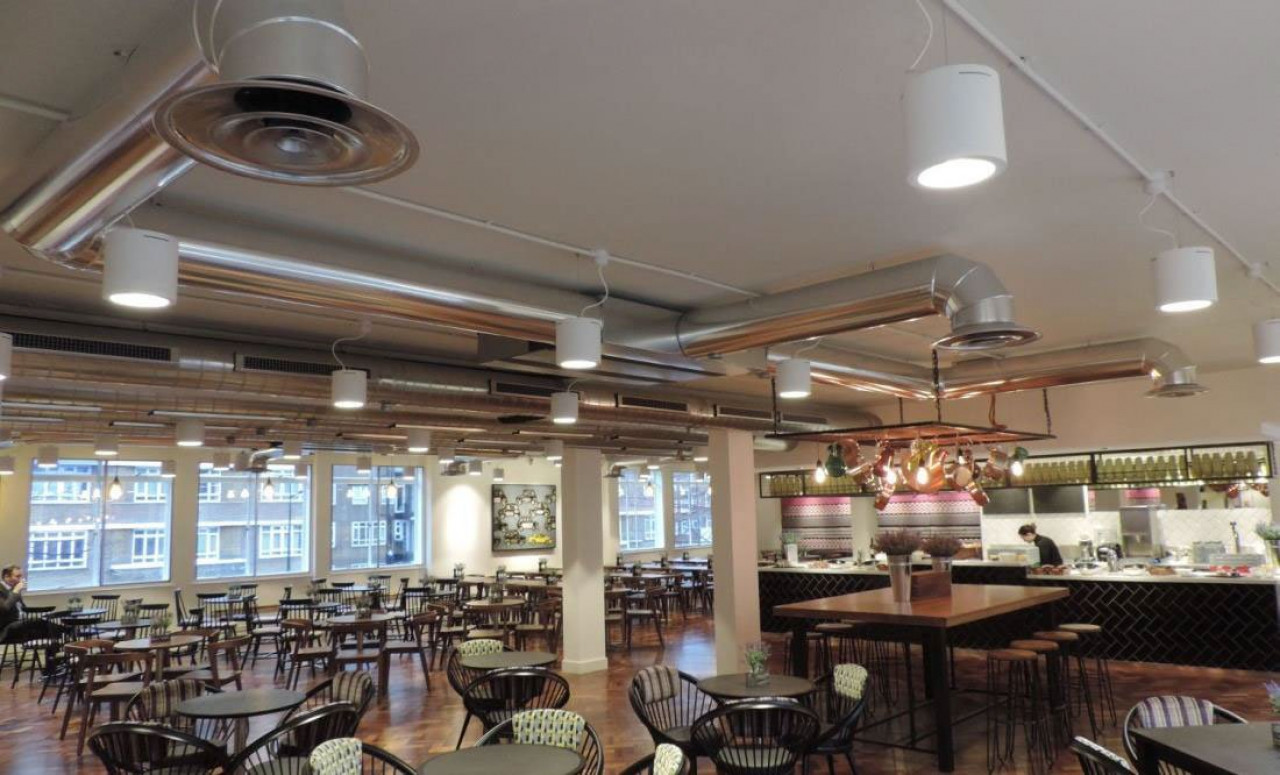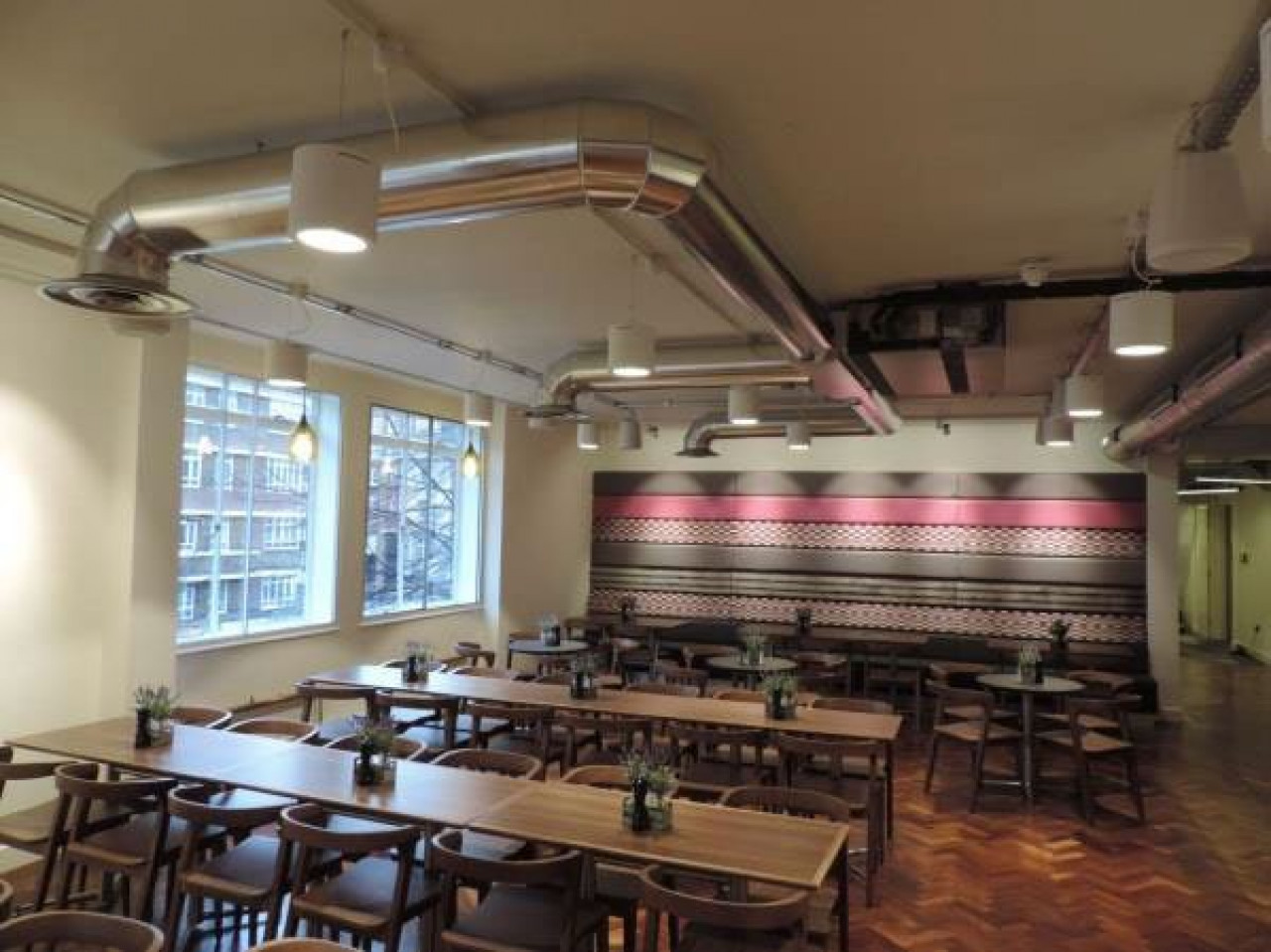The challenge
Garfield House is a distinct, modern offering from, etc Venues in Central London’s Edgware Road. A meeting and conference venue comprising 22 separate meeting spaces of varying sizes. These are spread across all three levels of the building and contain breakout spaces and separate seating for coffee areas. Rooms in the venue are available for companies to hire. The building itself is used to host large-scale conferences, small seminars, and training days.
The company wanted all three levels of the building fitted with contemporary and efficient air conditioning and heating. Not only that, but the new system had to align with the building’s industrial design décor so that it also became part of the venue's ambiance.




