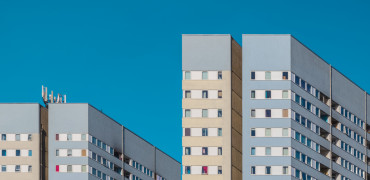Anyone who’s walked through London in the past year will notice cranes still continue to be a prominent feature of the London skyline, with different parts of the capital vying to create the next hot cluster of tall buildings.
In fact if you’ve visited the Building Centre in Store Street recently you will have seen the comprehensive 1:2000 scale model showing more than 85 square kilometers of London. The model shows more than 500 planning tall buildings, highlighting those yet to be built in white.
They appear in Docklands, in the City, around Paddington, and the Olympic Park, in fact, few parts of the capital seem to have escaped developers submitting plans for tall buildings.
Properly designed and built, these will be attractive places to live, work and play
Onwards and upwards
With recent high profile media coverage on the likes of Foster + Partners 305.3 meter tower ‘The Tulip’ obtaining planning permission in April becoming a common news story on our television screens and newspapers.
Tall buildings in London have been dominating the news, with The Guardian and others reporting that there will be 76 completed in 2019 alone, and a total of 541 planned.
Figures from research conducted by the NLA & GL Hearn show that the status of the tall building pipeline looks as follows;
- Pre-planning: 54
- Planning: 75
- Permission: 291
- Under Construction: 121
Room to live
And there is a reason for all this construction. The nation, and London, needs new homes for its workers. Added together the planned towers in London alone will provide more than 110,000 new homes by 2030.
Unlike in the past though, the overwhelming majority of these new buildings will be mixed-use, meaning that we are likely to see retail on the first few floors, with offices on the next few levels and apartments above that.
Although people’s cultural appreciation of tall buildings is changing, careful consideration still needs to be given when designing mixed-use tell building schemes to truly accommodate all demographics and an aging UK population.
Properly designed and built, these will be attractive places to live, work and play and will help enhance the capital.
Download the free 2019 Tall Buildings Survey, which offers an insight into these buildings in the development pipeline, as well as detailing the pockets of development in both the centre and suburbs of London.
Designed for efficiency
You can’t avoid hearing about climate change at the moment, whether it is the amazing Greta Thunberg, or the recent Extinction Rebellion protesters creating logistical blockages throughout the centre of London, and rightly so.
We need to make sure that we aren’t ruining the planet for future generations.
But we also need comfortable places to live as well. And that’s where energy efficiency comes in. Electricity from the National Grid is much greener now than it has been in recent decades; meaning less carbon is produced when using mains electricity.
Built for the future
Recent changes within the Draft London Plan reflect a shift and commitment in moving toward an Electric Economy.
Parallels to this can be drawn from the changes within the automotive industry moving to electrically powered vehicles to combat carbon emission and air quality issues throughout the country.
The new breed of tall buildings needs to be built for the future and consume the minimum amount of energy necessary to keep the occupants comfortable.
It’s therefore up to the architects, designers, and specifiers to meet the demand, and for manufacturers like Mitsubishi Electric and our installation partners to make sure that the equipment installed in these superb new buildings to heat, cool, ventilate and control them are commissioned, installed and maintained effectively so that they work to maximum efficiency, all of the time.
Sam Cannon, Project Development, Mitsubishi Electric Living Environment Systems UK



