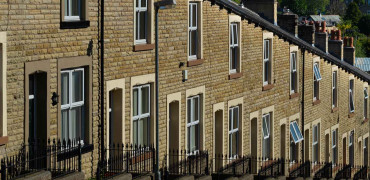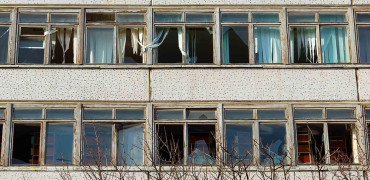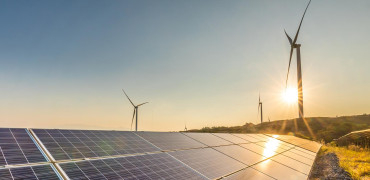History overtly forewarns us that our climate is ever changing. But currently with our unrestrained emission of greenhouse gases, we are warming our earth to never before seen levels.
Warmer temperatures and other changes in our climate are not only going to affect sea levels and water quality but also people's health and livelihoods.
Architects, specifiers and planners will need to plan for passive solar buildings in order to weather this storm!
Where to and how to position our buildings and rooms will be imperative, making the most of topography, landscaping and orientation will achieve the best possible results for ventilation and solar gain.
If we wish to be long lasting ourselves then maybe we all need to be a little more passive
Designing for solar
A solar passive building allows maximum unshaded sun exposure during the winter months.
Balancing energy performance with the direction of the breeze for summer cooling will come into play. For example, when building, leaving the right distance between properties will allow peak sunlight to enter. Taller buildings create more shadow.
In order to maximise solar gain during the winter months and limit direct exposure during the summer, the building needs to be positioned with its long axis facing south. Why wouldn’t we design for heat gain and natural ventilation?
A passive house is built to have a minimal impact on our planet, sadly we are not! The key principles of passive design are as follows:
- No thermal bridging by ensuring there are no gaps in the construction of the house.
- High-quality insulation, all passive houses feature very high levels of insulation, keeping the home cool in the summer and warm in the winter.
- High-quality windows retain the heat inside the home.
- Airtight build ensures there is no escaping airflow from the outdoors in and vice-versa.
- Mechanical ventilation with heat recovery – a heat pump system that can help with the heating and cooling of the home, bringing warmed fresh air from outside into the space.
Minimising impact
A passive house is one that has minimal impact on our planet and is designed to be so. Our homes currently create huge amounts of carbon emissions, it is thought to be responsible for almost 40% of the UK´s CO2 emission. This is simply due to inefficient consumption.
In addition, landscaping can play a crucial part, trees and other foliage can effectively act as shade to prevent solar gain. Planting close to the property and removing lower branches can allow winter sun to penetrate.
Trees and shrubs can also shade the ground and pavements around your home, reducing heat radiation and cooling the air before it hits your home and windows. Climbing vines can shade and cool the exterior whilst admitting cooling breeze and shade.
Windows of course are fundamental, to minimise summer heat gain and maximise winter heat gain. But simply planning room layouts and considering how our homes are used differently throughout different seasons can save a huge amount of energy.
For example, the rooms we utilise the most should be located on the south side of the home. Designing a property so that bathrooms, kitchens and utilities are near to the water heater will save energy and an open plan approach allows warm solar heat to circulate freely.
Shutters and shades placed cleverly, can allow winter sun to penetrate but shade the high summer heat out. Again simple and not costly, overhangs and foliage, shutters and eaves can shade a room completely if designed and placed properly.
Design to local sun angles for maximum effect. When the sun is low in the winter the overhangs will allow the sun to warm the air, floors and walls of a home.
Heating
Passive heating methods work well in a smaller property and natural ventilation can easily be achieved with windows placed for cross ventilation. Natural light needs to be adequate and a heat pump could be installed.
Obviously, this requires energy in the form of electricity, but the heat transferred into the house from the air is free, making this a cost-effective system to run. The heat pump is a renewable system that moves air from the outside and distributes it around your property. For example, a heat pump can create 3 kilowatts of heat energy for every 1 it uses. This makes it 300% efficient!
Passive house buildings have the potential to use up to 90% less energy than our current traditional buildings. Active design relies on mechanical processes, passive design relies on our natural resources.
The benefits of passive house design are compelling, if we wish ourselves to be long lasting then maybe we all need to be a little more passive.
Kirsty Hammond is editor of Specifier Review




