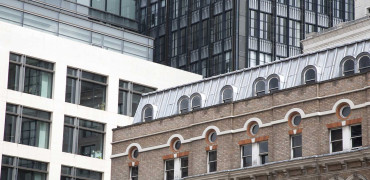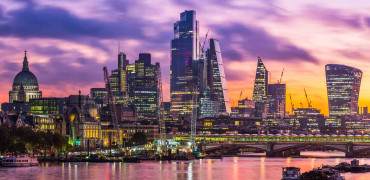As the Sustainability and Construction Manager for Mitsubishi Electric, I am fortunate to be able to engage in numerous discussions about the future of our built environment, and in particular, the role of construction in helping to build a sustainable future.
One such conversation, which took place during a recent LinkedIn Live session with my colleague, Chris Newman, our Zero Carbon Design Manager, focused on a topic that is both pressing and promising: HVAC retrofitting for commercial buildings.
For me, this is one of the most pressing issues facing the construction industry.
In the UK, the journey towards a low-carbon future cannot just be about constructing new, energy-efficient buildings. It also has to be about transforming the buildings that we already have.
Effective retrofitting starts with a clear plan, defining what "good" looks like and setting measurable goals
The imperative of retrofitting
By 2050, 80% of the buildings standing today will still be in use. This statistic highlights the immense challenge and opportunity before us: retrofitting existing buildings to meet future energy standards and sustainability goals.
This means that retrofitting can’t just be a buzzword – it must become a necessity. As we push towards a net-zero carbon future, the role of our existing building stock becomes increasingly critical.
According to the UK Green Building Council (UKGBC), commercial buildings account for 23% of the built environment's carbon emissions. This underscores the urgent need to retrofit these structures to reduce their environmental impact.
Understanding and tailoring retrofits
Retrofitting involves enhancing and reimagining existing buildings to make them suitable for today’s energy standards and beyond. It’s about preventing these structures from becoming stranded assets as energy efficiency standards continue to rise. While Energy Performance Certificates (EPCs) are a common measure, other standards like BREEAM and NAABERS are also essential in assessing and ensuring building efficiency.
The process of retrofitting can be likened to updating the infrastructure of a city to make it resilient against future challenges. It’s not just about ticking regulatory boxes but about genuinely improving the performance and value of buildings.
Retrofit projects can range from simple energy-saving measures like insulation and efficient lighting to complex upgrades involving new HVAC systems and renewable energy integration.
The UKGBC categorises retrofits into optimisation, light retrofit, and deep retrofit. Optimisation focuses on improving current systems, which can lead to significant energy savings. Light retrofits involve minor upgrades that can be done while the building is occupied, such as enhancing lighting or HVAC systems. Deep retrofits, on the other hand, involve major interventions like overhauling the building façade or core systems, often requiring the building to be vacated (UKGBC) (EIC).
Different buildings require different approaches. Retrofitting a modern office building differs significantly from retrofitting a historic church.
What constitutes a light retrofit for one building might be a deep retrofit for another. The goal is to ensure that each building contributes effectively to our collective aim of achieving net zero carbon emissions by 2050.
The retrofit guide published by UKGBC provides detailed measures for various building typologies, ensuring that the approach is tailored to the specific needs of each structure.
Practical Challenges and Solutions
Effective retrofitting starts with a clear plan. Defining what "good" looks like and setting measurable goals are crucial steps.
Energy Use Intensity (EUI) is becoming a key metric, offering a standardised way to compare energy consumption across different buildings and fuels. This metric is invaluable for understanding the impact of retrofits on energy use and carbon emissions.
Aligning retrofit projects with lease and maintenance cycles is another crucial aspect to maximise efficiency and cost-effectiveness.
Our guide also addresses embodied carbon (the carbon footprint of building materials) and operational carbon (the emissions from building operations). Understanding these concepts is vital for comprehensive retrofitting. While operational carbon can vary with changes in energy sources, embodied carbon remains constant. Reducing both types of carbon is essential for long-term sustainability.
Retrofitting comes with its set of challenges, including available plant space, equipment efficiency, and electrical requirements. Our guide offers practical solutions, such as using cascade heat pump systems to optimise space and performance. It’s about encouraging thoughtful planning and adaptation to overcome these barriers. Collaboration among industry stakeholders is also crucial for sharing best practices and lessons learned.
Retrofitting existing buildings is a cornerstone of our journey towards a low-carbon future. Our new HVAC Retrofit Guide provides invaluable insights and practical steps for navigating this complex process. By understanding the types of retrofits, setting clear goals, and addressing practical challenges, building owners and managers can significantly contribute to the UK's net zero ambitions.
Dan Smith is Sustainability and Construction Manager




