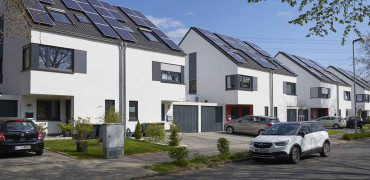Across the world tropical cyclones have not in fact increased in frequency, it is considered that the number may even have fallen, however the cyclones that we do have are reaching a higher category, 3 or above.
Tropical cyclones are characterised by very high wind speed, heavy rain and damaging storm surges. Hurricanes are categorised by their peak sustained wind speed. Hurricanes that reach 3 or above mean that the wind speed reaches at least 111mph, and as we have seen recently - higher.
Hurricane Milton, which recently struck Florida, was the 9th hurricane this year. Hurricanes are powerful storms that develop in warm tropical ocean waters. As our climate warms up so do the hurricanes, in fact damaging hurricanes are 3 times more frequent than a century ago, Category 3 storms have doubled since 1980.
Critical equipment and utilities are designed on higher floors or even roof tops.
Minimising damage
So, if this pattern is to continue, which it will. It is important that our architects design and build homes to protect not only lives but also our properties and livelihoods.
Many houses cannot be fully protected against water levels reaching major heights, but it is possible to minimise flood damage.
Elevation, of course, should be the first step. Architects should build above the flood level.
One common way to do this is to build on columns or stilts. Foundations can be raised. Houses raised above ground level can reduce rain runoff. By elevating properties, the vegetation can remain intact, this protects from erosion. Construction with steel stilts into a concrete foundation is wise.
In America, FEMA (Federal Emergency Management Agency) stipulates that if a home is in a flood zone and suffers damages worth more than half its value, it must be demolished and rebuilt, so that it is in fact elevated.
Flood-proof design
The design of the house of course needs the liveable areas of the property to be less affected by flood.
Upper levels should have bedrooms, kitchen etc, lower to be garages, basements, and laundry. Power outlets need to be high and furniture needs to be moveable.
Larger staircases are a must for easy access and escape. Walls need to be constructed of engineered brick and treated with waterproof membranes, sealants and coatings. Flood proof doors and windows, double and triple glazed.
Modular and prefabricated building techniques are more common in flood prone regions. These allow for rapid construction and relocation.
Minimising flooding
Green infrastructure is an effective method of natural hydrology and assists in minimising flooding. Rainwater capturing vegetation and planting diverts storm water and stops over land flow.
Infrastructure can importantly make a difference. Building elevated roads and bridges is incredibly impactful. Designing and constructing roadways above flood levels allows services to continue to move. Transportation networks can remain operational during severe weather situations
Climate adaptive design are principles applied to construction that are both durable and energy efficient. They are implemented to evolve over decades of severe weather changes. For example, critical equipment and utilities are designed on higher floors or even roof tops.
Waterproof materials are used, and salt resistant materials prevent damage. Natural flood buffers and planting are reintroduced and incorporated into landscapes.
Flight or mitigation?
But what when we have done all the above, built all the above?
According to the US census bureau, an estimated 275,00 people left Florida in 2022 to relocate elsewhere.
That equates to almost 750 people each day. Extreme weather events are becoming more frequent, more severe. Upfront costs of flood mitigation are huge of course, however for sustainability and long-term benefit, this investment is crucial.
Climate adaptive design is the only way, waterproof materials, and elevated systems too of course. But will communities survive and thrive, will we be prepared to face future floods or will we flee?
Kirsty Hammond is Publisher of Specifier Review




