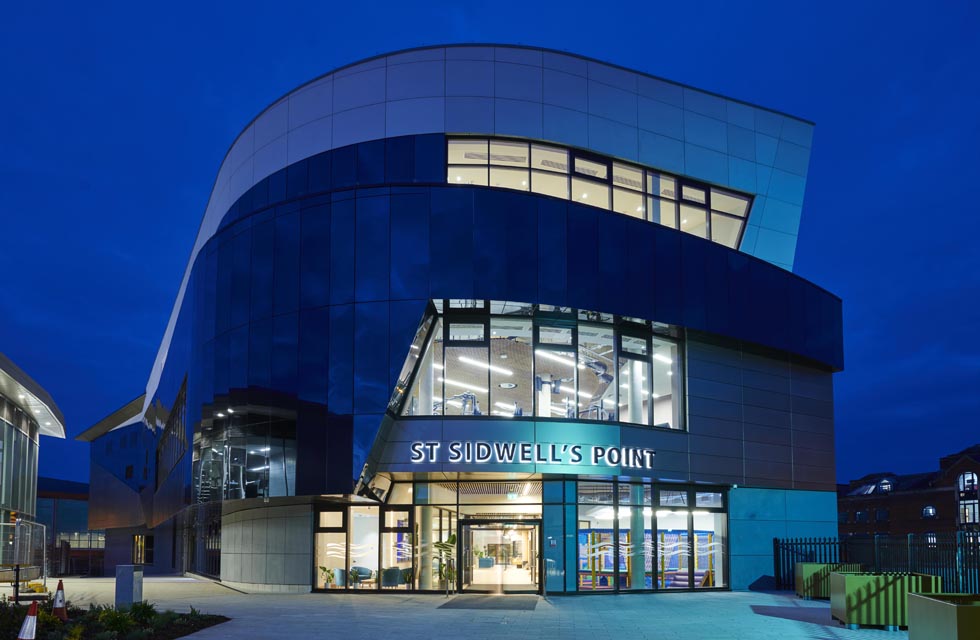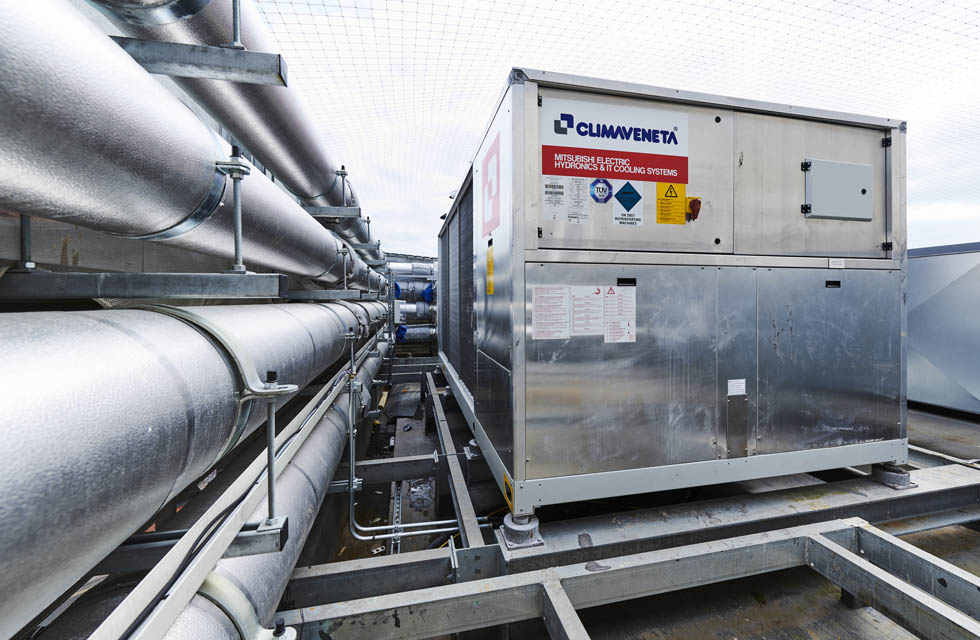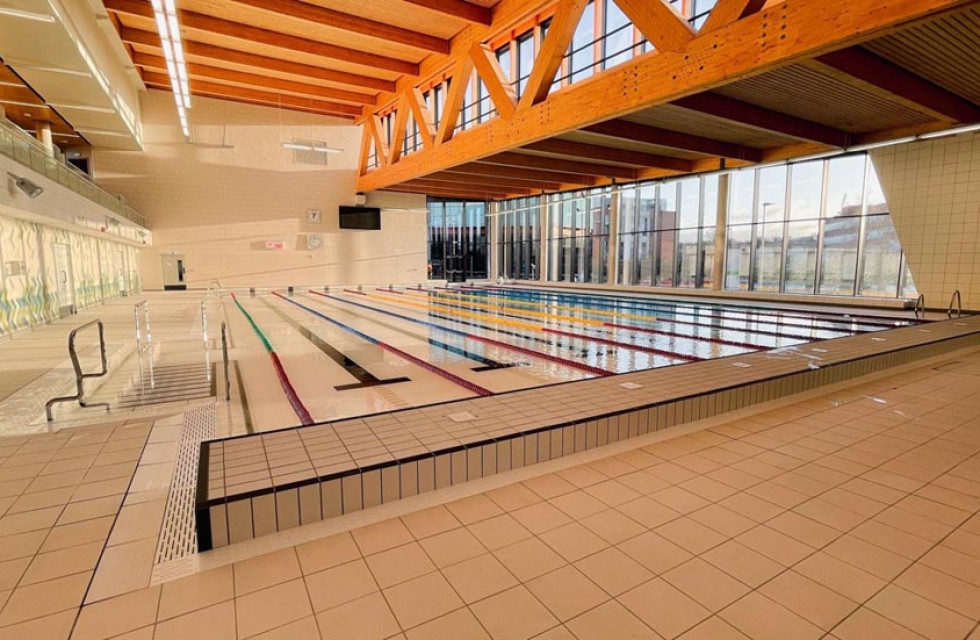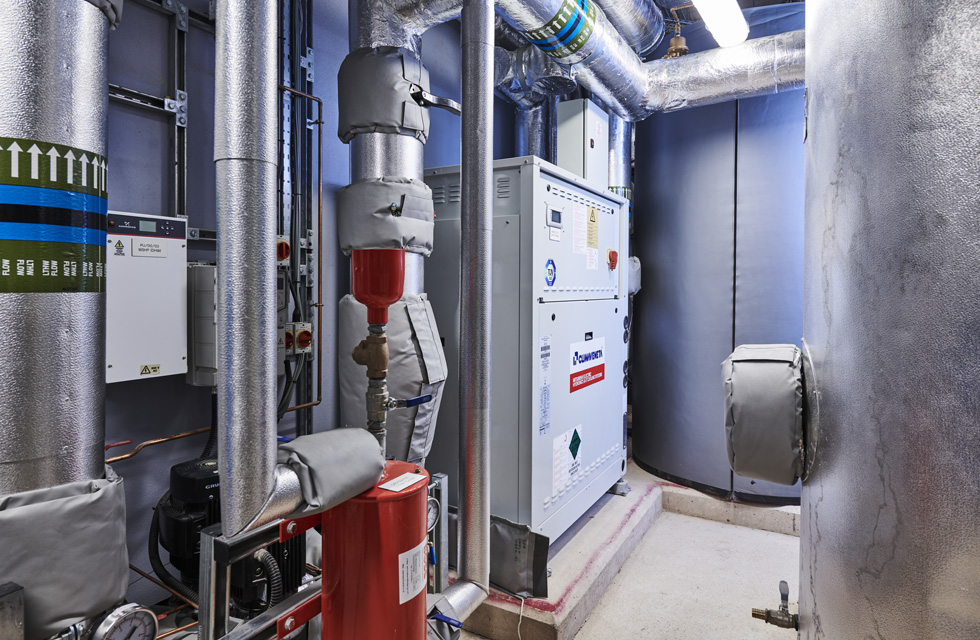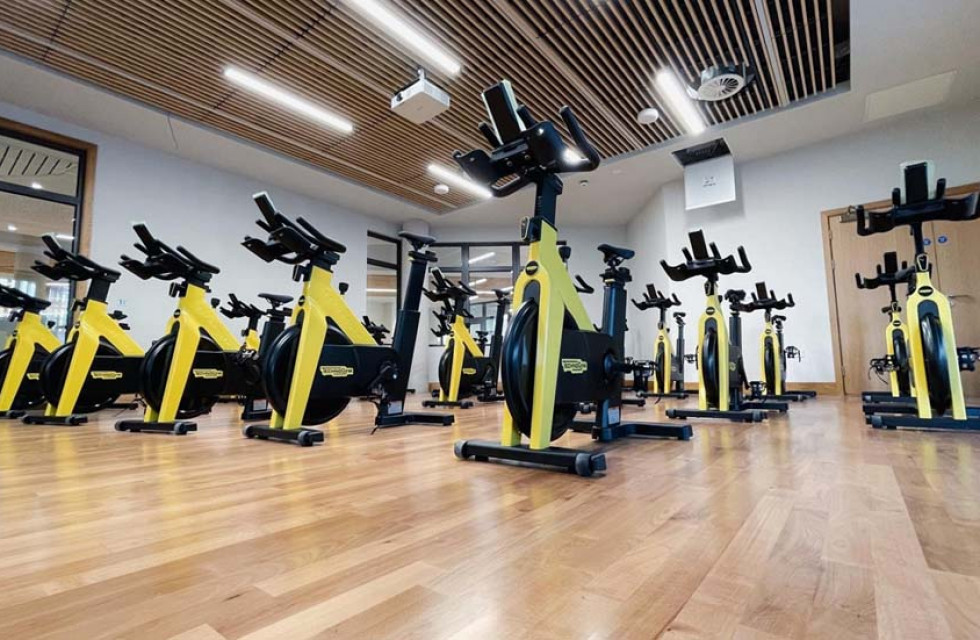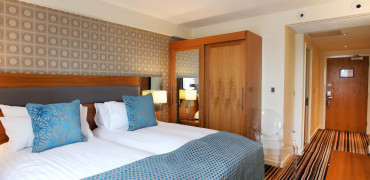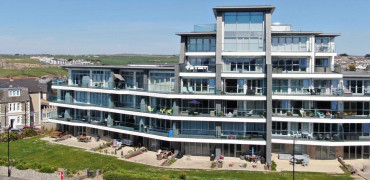When Exeter City Council was planning a new leisure centre, they wanted something bold and trailblazing that needed to achieve Passivhaus standard – which slashes energy use while delivering high standards of comfort and health.
The new St Sidwell’s Point facility has four pools, a gym for up to 150, several fitness studios and spa facilities. With the amount of sporting activity taking place every day, the centre also needs mechanical cooling and a plentiful supply of hot water, which are delivered by two Climaveneta heat pump chillers.
The leisure centre occupies a prominent city location and the overall design by architects Gale & Snowden, and Space & Place Architects, reflects Exeter’s desire for the new building to act as a landmark destination. The stunning result benefits from cascading curved forms, which step back each floor up to roof level helping to maximise the amount of natural daylight available inside the building.
Exeter City Council now has a stunning new asset, with an EPC rating of A
First Passivhaus leisure centre
The £42 million project, which was built by Kier Construction Ltd, opened in April 2022 to become the first Passivhaus leisure centre and pool in the UK, with only two others in the world, both in Germany. St Sidwells Point is also the first multi-zone leisure centre in the world to be built to PassivHause standards.
The centre is encapsulated within a super insulated ‘envelope’ and separate temperature zones within the building are thermally and sensibly separated from each other. This avoids any area needing cooling, such as the gym, being right next to the warm pool zone, which would increase unproductive and wasteful energy transfer between spaces.
“Unlike other Passivhaus buildings around the world which have no cooling, there are multiple cool and dry zones where cooling is provided via a simultaneous heating and cooling heat pump,” explained Sean Stewart. Project Manager for TClarke, the Engineering Services specialists behind the design and installation of the MEP (Mechanical, Electrical and Plumbing) systems.
“The building also has wet humid zones and what makes this project ground-breaking is the use of complex multi-climate zones within a large scale Passivhaus leisure centre, which now achieves around 70% more energy efficiency when compared to a design with standard compliance.”
Energy savings
To realise Passivhaus standards the design of the building and its thermal zones first looked for all ‘free’ energy savings that can be made. Zones that need cooling have been placed to the north, with hot zones that can harvest solar gain placed to the south of the building.
The Passivhaus Institute has developed specific guidelines for swimming pools as conventional leisure centres are high energy consumers and costly to run. Pool halls operate at high temperatures, with high humidity and need heating all year round. Building them to the Passivhaus standard calls for high insulation levels, triple glazing, high levels of airtightness, and thermal bridge free design to significantly reduce this load.
Evaporation was also significantly reduced due to the Passivhaus design, with the good building fabric performance helping reduce the risk of internal condensation in the pool halls. This in turn then allows the halls to operate at a slightly higher relative humidity than an average pool.
Operating at a higher humidity level reduces the evaporation rate of pool water which take an enormous amount of energy out of the pool itself. Reducing evaporation also minimises the amount of replacement water that needs heating before entering the pool, also cutting energy use.
In a Passivhaus scheme, the heating required for the pool water can be double that required for the space heating in the pool hall. For standard, non-Passivahus schemes this could be up to 4 times higher.
Cooling and heating requirements
Initial modelling for the building design also identified that significant heat energy could be gained from the cooling required for the gym and spin studios, and that this needed to be dealt with.
Rather than simply cool this space down in a traditional manner with a cooling system that throws away this excess heat, the building design re-uses this heat and diverts it into heating the water for the pools, and other parts of the building.
This meant changing the original proposal for a Combined Heat and Power (CHP) system to the use of innovative heat pump technology from Climaveneta.
The 4-pipe Integra scroll compressor system from the NX-Q range provides simultaneous heating and cooling, meaning that heat from the daily gym workouts and spin classes, is diverted to the water and space heating. This results in a heat pump TER (target efficiency ratio) of 7.
In addition to the Integra chiller, an EW-HT scroll compressor, water source heat pump is used to raise the primary heat from 45deg°C flow to 67deg°C (COP of 5.2) to feed a packaged hot water exchanger and calorifier to provide domestic hot water.
Exeter City Council now has a stunning new asset, with an EPC rating of A, that will serve its citizens for decades to come. The flagship project is expected to have around half a million visitors each year and has been designed to be climate resilient to 2080.
Carole Titmuss is editor and publisher of Refurb Projects


